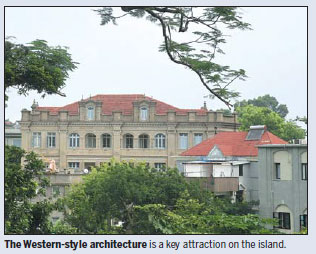

Gulangyu, off the coast of Xiamen in Fujian province, is characterized by its vibrant aesthetic diversity, with both Western style buildings and traditional local architecture, representing the rich multicultural history that defines the island's unique charm.
Locals used to live in traditional courtyard mansions featuring redbrick walls, symmetric layouts and enclosed structures.
When Xiamen became a key trading port of China, foreigners settled on the island, which is known in the local dialect as Kulangsu. They constructed Western-style consulates, churches, schools and hospitals, in addition to many residential buildings.
Overseas Chinese on the island followed the tide to pour investment into building mansions and villas, many of which are now for public use as museums or scenic spots.
During the 1920s to 1930s, wealthy local residents and celebrities purchased properties, constructed telegram and telephone companies, water supply plants, wharfs and other public facilities. However, some of the buildings were damaged during the War of Resistance Against Japanese Aggression (1931-45).
The local government took over most of the buildings during the post-liberation period and renovated them for the public's use.
The mainstream Western style on the island in the second half of the 19th century featured verandas. These provided recreational spaces and were adapted to the typical climate of the Asia-Pacific region.
The special design also comprises mansard roofs, wooden structures with gables, rendered walls with rich colors and sloping roofs with red tiles.
Overseas Chinese came and constructed buildings with multiple floors and layouts reflecting both Chinese and Western characteristics.
One of the largest and tallest villas, Trigram House, is a landmark of the island. It was first bought by a man from Taiwan who had to sell his other properties to cover the expense.
However, he declared bankruptcy and abandoned the project without finishing the interior and roof in 1920. Four years later, the Japanese Consulate took it over and opened an academy. Now the building has become a piano museum, one of the island's key attractions.
The central section of each side consists of a colonnade with giant Tuscan columns. On each surrounding storey, the central octagonal hall below the octagonal dome is an open corridor.
The island's Catholic church was constructed in the 17th century when Catholicism first arrived on Gulangyu. The stone and wooden house has a Gothic style and is mainly painted white. The aisles are separated from the nave by four columns with pointed arches. The southern entrance features a Gothic bell tower decorated with ornate pointed doors and windows.
Hai Tian Tang Gou Mansion was built during the 1920s by the Filipino Chinese Huang Xiulang and Huang Yinian. The mansion has a central axis. Two Western-style buildings near the gatehouse stand close together, forming a long, narrow passage leading to a spacious courtyard.
