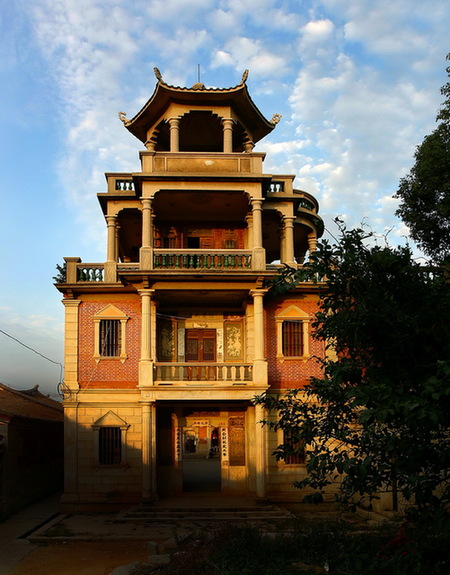Caibenyou House
Many Overseas Chinese have returned from their overseas homes and brought with them the western style of building. In their buildings, they incorporated the colonial veranda style and combined it with the ancient Chinese architectural style, producing what can be seen in Jinjiang today.
Gates, windows, and verandas become decorative elements of the house, where the verandas, also known as corridors, are often exquisitely decorated. And while, it's like the western style in building, the front facade of the house with its corridor, still has the same essence of the ancient Chinese architectural style of southern Fujian province. Directly behind the corridor lies the major part of these ancient residences, in that it has a hall with several rooms in each floor. By tradition, the middle of the building contains the hall, with two rooms on each side... all on one floor. However, the new factor in this building style, is the addition of a second floor. In these western style buildings, the hall where sacrifices were offered during festivals and other important days, was moved to the second floor.
Caidunfu House
Where Western style buildings feature the space of the corridor, it comes in three major types, that is, 'Wujiaojia', 'Chugui', 'Santashou'. Some grand western style buildings even boast special designs of their corridors and while they are located in front of the building, they seldom extend to other buildings.
Wujiaojia, which is one type of corridor, is also called the, curved arch door, 'Wangongmen'. In this kind of corridor, pillars line up in order. It's the most common corridor found in western style houses in southern Fujian province, where some local residences also adopt this kind of design.
Chugui, one of the three corridors found in western style houses in Jinjiang, looks like the head of a tortoise and is named after the tortoise shape as 'Guitou'.
Santashou, the third type of corridor, takes the shape of the Chinese character "凹". This kind of sunken corridor is sometimes called 'Tashou'. Some corridors with a shallow hollow are also called 'Wujiaojia'. Rooms established above 'Guitou' are called octagonal buildings (Bajiaolou).
Pediments or gables, form the triangular part of the end walls in western architecture, however in ancient Chinese architecture, there is only one gable wall at the end of the house. No pediment or gable is added to the other wall, because the middle part of the wall rises to create the pediment. However this style is not symmetrical, and hence, it is only a decoration to beautify the gable wall.
 |
| Yaojince House |
As the most visible part of the structure, there are various kinds of pediments in Jinjiang western style buildings. Some are curving baroque pediments, though most pediments are a combination of Chinese and western designs.
Decorations used in Chinese architecture are sometimes characters that suggest the family tree, the name of the building, the Hag. or the logo of the family, while ornaments in western styles prefer to use the lion,the eagle, the earth,the clock, and the angel.
Western style buildings in Jinjiang preserve the patios which only exist in ancient Chinese architecture. Usually in order to provide better security, the patio is often covered with an iron grill. Ninety-nine rooms and Jiyanglou Building have examples of this type of patio.