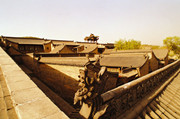Courtyard of Kung Hsianghsi
( chinadaily.com.cn )
Updated: 2013-08-14
(Photo/Xinhua)
Courtyard of Kung Hsianghsi, located in the campus of Taigu Normal School to the west of Wubian Temple of Taigu county, is the largest well preserved courtyard in the county with architectural styles of mid Qing Dynasty. It is a cultural relic under provincial protection. The courtyard was originally the residence of Meng Guangyu, a local gentry. It was constructed in the reigns of Emperor Qianlong and Emperor Xianfeng. It was sold to Kung Hsianghsi in 1930. In 1934, Chiang Kai-shek resided in the courtyard. Later, it was occupied by Japanese invaders, and employed as an army service station by troops of Chiang Kai-shek and Yan Xishan, and as a hospital and office of the police. In August 1948, Deng Xiaoping visited the courtyard.
The courtyard sits in the south and faces the north. It stretches 91 meters in the east-west direction, and 69 meters in the north-south way. It has a total area of 6,325 square meters. It currently comprises the main courtyard, kitchen yard, study yard, theatre yard, Mozhuang yard, western garden, and partly damaged eastern garden. It consists of a number of compound courtyards in side-to-side setup. Each compound courtyard is separated into a few quadrangle courtyards along the central axis. The courtyards are divided with open corridors, corridors attached to houses or halls. The main architectures adopt bracket system and fly rafters to look elegant. The wooden structures comprise carved beams and painted rafters, resembling rainbows. The courtyards are joined with festoon doors, vase doors, octangle doors or crescent doors. The partition walls are decorated with windows of various modeling. The courtyards take various shapes and styles to look elegant and pure. They are dainty and exquisite in details, looking harmonious.
Courtyard of Kung Hsianghsi is well preserved. The eastern garden features still exist. On the whole, the architecture maintains characteristics of northern dwellings and southern gardens. It is a model of integrating the merits of northern and southern residences and gardens. To date, the courtyard has been developed into a cultural tourism destination.




