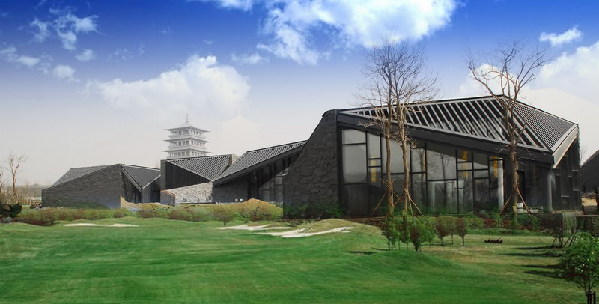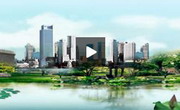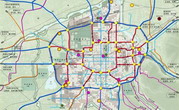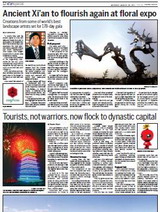
|
Special Service Zone
|
|---|
|
( expo2011.cn )
|
|
Updated: 2011-03-03
|
|
|
|
1.Romance by the Ba River
 Design theme: As one of the three major service zones for the International Horticultural Exposition 2011 Xi’an, the project aims to display special architecture and landscapes for visitors, who will experience more about the humanity and natural landscape of the Guanzhong Region of Shaanxi Province. Brief introduction: “Bashang”, where Emperor Xuanzong held a large-scale water transport exposition, was the site of “Banquet at Hongmen” in the war between Liubang and Xiangyu, known as Chu-Han War. Therefore, this precious place boasts rich history and culture as well as terrific natural landscape. As one of the three major service zones for the International Horticultural Exposition 2011 Xi’an, the project aims to display special architecture and landscapes for visitors, who will experience more about the humanity and natural landscape of the Guanzhong Region of Shaanxi Province. The architectural style takes its inspiration from the Chinese traditional “Siheyuan” (quadrangle courtyard) and borrows ideas from the “Sishuiguitang” (Huizhou Architectural Style), which is showcased in one episode of the TV program "Hui Merchants". In addition, the design focused on the extending range of architectural styles, the variation of surface and the flexibility of function, turning the architecture itself into a treasure trove containing new life and catalyzing new stories by removing the simple cultural connotation of the architecture. As regards the organization for an architectural complex, the “cluster” layout was adopted so that the architecture could get close to nature as soon as possible. Design highlights: 1)Reflecting the ecological characteristics in construction In fact, the terrific architectural complex at first sight consists of different architectural units, each of which seems to be inverted and mirrored in the construction phase. As a result, although the architectural style seems to be changeable and rich in detail, it is also repetitive. That means the nodes of each architectural unit are similar. Therefore, design and construction will be more convenient. Moreover, due to its repetitiveness, it is possible first to finish an architectural unit during construction, and then subsequently design the detail after thoughtful deliberation. The final step is to build other architectural units, thus forming an efficient and scientific construction method. Such a practice embodies the architectural concept of “low-carbon construction”, which is line with the Exposition’s focus on ecological and environmental resources. 2)Reflecting the ecological characteristics in architectural shape The architectural style stems from “Sishuiguitang” (which means the rain flows along the side slope of the roof to the courtyard from four directions), the major architectural feature of Chinese traditional “Siheyuan” (quadrangle courtyard). According to Fung shui theory, the courtyard is related to “making a fortune and being an official”. Doing business emphasizes “gathering wealth”. Therefore, the courtyard is built to gather the rain and wealth from God to prevent them from flowing to other places. “Sishuiguitang” symbolizes that the wealth from all the four corners is just like the rain from God, which continuously flows into one’s own home. The design scheme adopts the architectural style of “Sishuiguitang”. The courtyard is regarded as a natural absorber, implying a natural concept of “the unity of man and nature”. 3)Reflecting ecological characteristics in general layout The architectural complex, in a “cluster” layout, consists of each independent architectural unit. In this way, the overall architectural shape rises and falls with the terrain, matching with the surroundings. And the original topography will be well protected as far as possible. The architectural complex constitutes a natural habitation among the dwellings, properly interpreting the ecological theme of the International Horticultural Exposition 2011 Xi’an. 4)Reflecting the ecological characteristics in landscape design The landscape planting in the “Romance by the Ba River” Service Zone, based on the architectural design, displays a village environment full of fields and gardens as well as fun. After appreciating the varied expo landscapes, the visitors will feel calm as if they came back to nature. In terms of the landscape planting, the Exposition boasts authentic plant varieties with definite themes, mainly growing the indigenous plants. Planting trees simulates natural planting method for piles and clusters of trees in front of village houses. And the shrubs are planted to imitate a beautiful natural scene on the slopes on the both sides of a river bank. |





