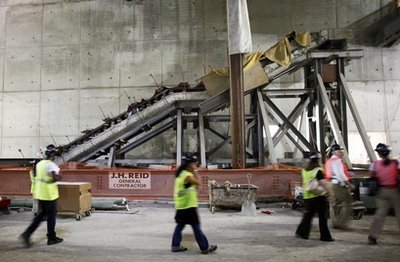-
News >World
9/11 museum going up in NY offers raw experience
2010-08-11 09:17
Members of the media pass the 'survivors' staircase' during a tour of the National September 11 Memorial and Museum, Tuesday, August 10, 2010, in New York.The staircase served as an escape route for people fleeing the World Trade Center on Sept. 11, 2001.[Photo/Agencies]NEW YORK - The September 11 museum is taking shape 70 feet (21 meters) below ground, a cavernous space that provides an emotionally raw journey and ends at bedrock where huge surviving remnants and spacial voids reveal the scale of the devastation of what once was the World Trade Center.
The museum's architects, director and two victims' family members led members of the news media Tuesday on a tour of the subterranean space, which commemorates nearly 3,000 people who died in the 1993 and 2001 terrorist attacks.
There are no display cabinets yet, no exhibits. It is still a construction site. But it was easy to visualize the intent of the spaces, clearly articulated by the acute voids created by the fallen towers.Authentic structural elements that survived the terrorist attacks are there: the slurry wall that kept the Hudson River from inundating the Financial District, the last column of trade center steel ceremonially removed from the site in 2002; the survivors' staircase that served as an escape route for hundreds; and foundational box columns that anchored the building.
The slurry wall, still in place and measuring 60 feet by 60 feet (18 meters by 18 meters), and the other huge artifacts define the museum's design.
The $45 million museum occupies about 120,000 square feet (11,148 square meters) beneath the 8-acre (3.2-hectare) memorial plaza, the centerpiece of which is "Reflecting Absence," two square reflecting pools set above the footprints of the north and south towers.
If the museum were above grade, said architect Steven Davis, a partner at Davis Brody Bond Aedas, "you'd be saying 'wow, how cool.' But because it's underground ... the progress is less than evident."
Wearing hardhats and protective eye gear, the media reached bedrock level - where the main exhibition spaces will be located - along temporary wooden stairs and a freight elevator. The din of construction equipment was deafening at times.
When the museum opens in 2012, the tour will start at an above-ground glass pavilion, where a 665-foot (200-meter) long "ribbon," or gently sloped ramp, will carry visitors through the site.
The ribbon - reminiscent of the ramp that workers used to build the original towers and during the recovery efforts following the attacks - will wind down 45 feet (13.7 meters) to the Memorial Hall, or lobby, past a three-pronged trident column recovered from the trade center rubble.
The memory of the twin towers is triggered from different areas of the museum by the depth of the memorial pools in the cavernous site. The pools will be clad in a recycled aluminum material similar to that used in the original towers. Special lighting will make them appear to be floating over the space.
"They exist in true reference to their place and their position on the site so you can see immediately the relationship of the placement of the memorial pools with the actual location of the tower footprint itself," Davis said. "This is something we thought was very important, this spatial accuracy."
Parapets of varying heights along the ramp will reveal different parts of the museum as visitors go down.
