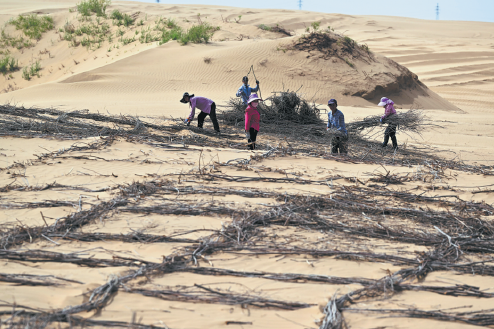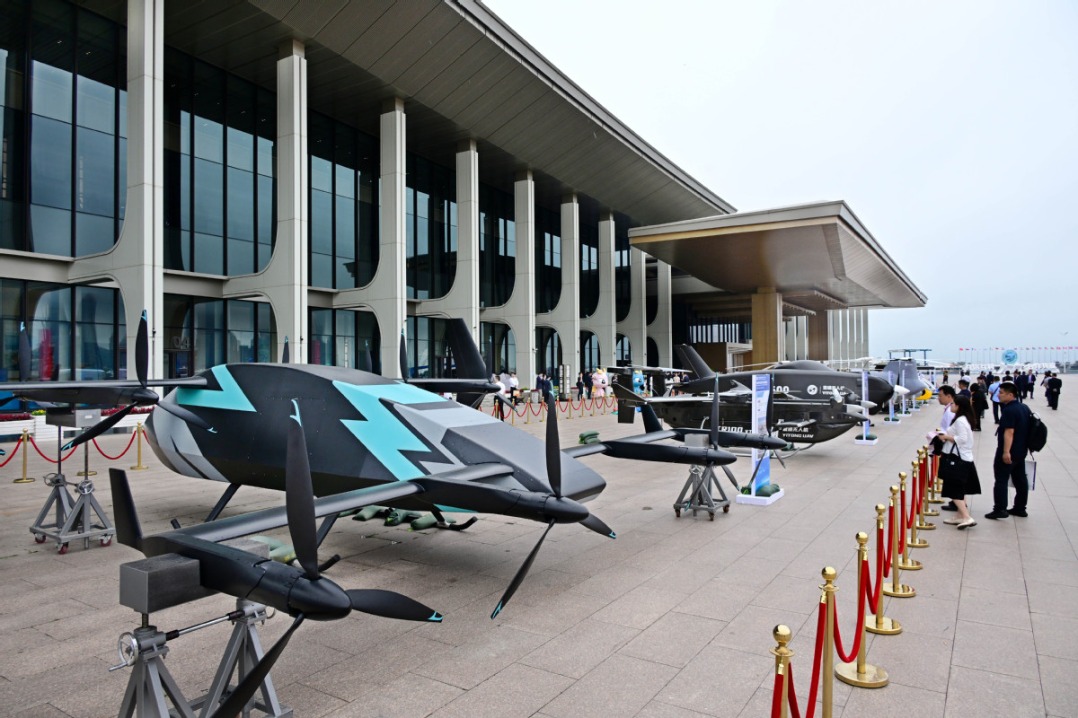Far from the madding crowd
Building kindergartens that will challenge existing norms about rural education was the aim of one architect couple when they set out to design two new schools, Fang Aiqing reports.

Will a new kindergarten change the way rural parents and children think of education?
Beijing-based architect Dong Hao and his German wife Binke Lenhardt, also an architect, are keen to find a positive answer to this question.
They gave a lot of thought to the two public kindergartens they worked on from 2015 to 2018 in Funing county, Jiangsu province.
Surrounded by trees, farmlands and a handful of cottages, one of the kindergartens is in Beisha village. They built Shuoji Kindergarten in the center of an industrialized town of the same name.
During the past six months, these two projects have gained a lot of global media recognition, both in terms of their design and the overall initiative.
Opening in September 2018, local children, and more from several nearby villages, enrolled at the kindergartens. Like many other Chinese small towns and villages, many of their parents have moved to larger towns and cities for work, leaving their children to be cared by grandparents in their hometowns.
The architects refused to design a typical large, multistory school building with a corridor flanked by classrooms, nor a colorful, cartoonlike kindergarten that conforms to the adult stereotype of childhood tastes.
Instead, they built a miniature village to represent the kindergarten, providing a familiar environment like home which encourages children of different ages to interact with one another. The outdoor spaces form a safe maze for the little ones to run around in, hide and explore.
The kindergarten in Beisha village consists of a cluster of 13 small buildings of one or two floors grouped around an inner square.
The buildings were inspired by the typical pitched roofs found in Jiangnan, a region south of the Yangtze River, reconfigured to form a modern geometrical shape. They stayed with the original color of the grey-green bricks common to the region, as well as mortar and other local building materials.
Meng Hui, principal of the kindergarten, and some of her colleagues were astonished the first time they stepped into the campus, hailing the "mysterious" nature of the complex of buildings.
The network of secure enclosed spaces creates a haven for children to play hide-and-seek-from the courtyard, to the stairs, to the elevated outdoor platforms-the sophisticated network of spaces fosters a strong sense of belonging in the children once they become familiar with them.
Every building is interconnected, and there are multiple shared, interactive spaces in between, so that children of different grades can meet and play together-the one thing Meng used to think was impossible to achieve but turns out to have worked especially well.
The logic behind the design is to offer a sense of equality and a belief that children are capable of building their own connections and settling conflicts on their own, Dong says.
Being able to solve problems in a creative way is a feature of the Western way of raising children that Lenhardt, who has been living in China for 17 years, especially wants Chinese kids to learn and adjust to.
Besides the functional needs of a kindergarten, the team also want to provide these children with a possibility to identify local culture and develop a fine eye for beauty.
Meng was especially impressed that the classrooms have full-height windows, enabling the children to look outside at the plants, flowers, trees and birds.
Some of the buildings also have skylights. The architects considered a variety of natural lighting techniques, but the benefit of having sunshine beam down from on high appeals to the children.
The cluster of buildings and the fences around the kindergarten retain a connection with the outside world, while providing a sense of security.
It's a common belief that the more type of things and objects children have access to, the better it is for their thought development-so children raised in the countryside must have an innate advantage.
"We want them to be confident about their origins and the environment they grow up in. It can be a very agreeable place to learn, despite being a comparatively underdeveloped region," Dong says, highlighting the importance of keeping the kindergarten consistent with its surroundings, and providing a familiar environment for children whose parents are not around.
The basic logic and style of design of Shuoji Kindergarten is similar, but for the latter, the architects set all the buildings along the perimeter to form a peaceful inner courtyard to shield the children from the madding crowd outside: a network of busy roads occupied by commercial buildings, public institutions, businesses and factories, and construction sites.
To build a public kindergarten like this does not have to cost more-"We did not throw money at things adults assume to be important but are actually meaningless to children," Dong says.
For example, the buildings have a simple and basic interior-once given such a neutral environment, children can always discover and even invent things they love to do.
Theoretically, these rural school designs can be promoted as long as local policymakers, educators and parents accept the alternative educational concepts behind them, Dong says, and this makes his projects in the county viable.
Jiangsu province, as one of China's most economically developed provinces, has been pursuing preschool education reform since 2012, Meng says.
According to her, it was the local educational bureau's idea to try out something new instead of replicating the usual designs for rural kindergartens.
The higher fee asked for by the Beijing-based architects over that of a nearby design institute didn't hold the local government back. Meanwhile, the design respects and revives the local architectural style that has been fading over the past decades.
However, when it came to the construction, the architects were still often asked why they designed a cluster of buildings similar to existing village houses instead of a "modern" school as it was imagined to be by the villagers.
Dong admits some of their ideas were simplified.
Back in 2008, the duo worked on their first project for children, the Beijing branch of Family Box, a facility they described as being something between an indoor playground and a kindergarten. Here they applied some of the concepts they still adhere to today-from the importance of a neutral environment to the equal value of studies and extracurricular activities.
They enjoyed the fact that children disappeared once they entered the space, in some cases by climbing upward or squeezing downward, where parents didn't have to worry about their safety. The architect couple's son, 12, is a constant source of inspiration and an active tester for user satisfaction in their projects aimed at children.
Additionally, for the second year running, the studio has been holding architectural workshops in the high schools of Beijing, lecturing students on the basics of the discipline and encouraging them to work in groups to try and design or optimize a certain space.
In the latest workshop held during the summer, a group of students were invited to the studio to discuss a public bathhouse project for a small village in a rural area of Shaanxi province. The city-dwelling teens were guided to recognize the problems in rural China and encouraged to try and propose solutions to some of the problems.
Dong explains his expectations for their son: "I hope he will recognize, accept and, most importantly, build a connection with himself, with the others and the surroundings that he feels comfortable and harmonious with."
And this philosophy has also cast an influence on the couple's educational architecture programs that account for two-thirds of the workload of their studio, Crossboundaries, which is jointly based in Beijing and Frankfurt, Germany.




Today's Top News
- Likelihood increases of Russia-Ukraine meeting
- China, US trade talks boost investor optimism
- China, India agree to uphold ties
- Pressure mounts on Netanyahu as Hamas accepts 60-day truce proposal
- China's national park system hailed
- China eases rules on private pension withdrawals






























