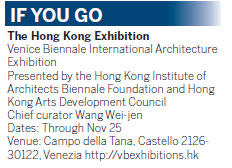Heights of concern
Updated: 2018-06-01 08:48
(HK Edition)
|
|||||||
Architects from the city and beyond have reimagined the generic HK pencil tower for a show at the Venice Biennale International Architecture Exhibition. Chitralekha Basu reports.
The concept note on Marisa Yiu and Eric Schuldenfrei's architecture design project, "Interstitial Landscapes", conjures up a Christopher Nolan-esque world. The duo, co-founders of the architecture firm Eskyiu, has imagined creating serviceable spaces in thin air - between Hong Kong's public housing towers. Building maneuverable cantilevered passageways between residential tower blocks opens up the possibility of an indeterminate number of new connected landscapes. Users of such a facility, if it existed in real life, would get a feel of the ground rising or the sky coming down dramatically around them, like in Nolan's films where multiple realms sometimes coexist in a single frame.
The Eskyiu project is one among around 120 tower designs created by nearly a 100 architects to be displayed in the Hong Kong pavilion at the Venice Biennale International Architecture Exhibition, which opened last Saturday. Wang Wei-jen, chief curator of the Hong Kong show in Venice, invited the participating designers to build on a template. Modeled after the generic Hong Kong tower block - tall, featureless and utilitarian - Wang generated a prototype white wooden tower, 2 meters high and 360 sq mm at the base.
The broad theme this year is "Freespace", which Wang reads as an encouragement to designers to go for it without holding back. He did not expect them to produce practical, workable models. His aim, primarily, is to be able to showcase "critical architectural issues in Hong Kong, drawing the world's attention to them and creating a platform for dialogue".
"The purpose of an architecture biennale is to provoke. That's why I chose a building form that seems the least 'free' - to find out how the participating designers might use it," says Wang.
Diffusing barriers
Almost as if in response to the Swiss architect Jacques Herzog's regret about Hong Kong's verticality being under-utilized by the city builders, many of Wang's chosen designers (mostly architects but artists like the ink-painter Raymond Fung, who has filled his tower with scrunched-up rice paper balls as a homage to the city's unflagging appetite for fish balls, also figure) have let their imagination run wild - sometimes quite literally. Maggie Wu has imagined tiered, interlinked park spaces running all the way up inside a tower. Philip Fung has created the model of a vertical zoo, where animals housed on high floors get to breathe the rarefied air and enjoy panoramic views of Hong Kong like the city's most affluent people do, thus reversing the relationship between the gazer and the gazed at. Frankie Lui has made a street stand upright, defying the force of gravity, and reach out to the sky in a bid to diffuse the barrier between the podium and tower and bridge social inequities.

"The podium-tower building typology is originally from Hong Kong," says Wang. "It's boring but efficient." Soon after the reform and opening-up in 1978, the housing estates on the Chinese mainland were being built following the Hong Kong model, he points out. And now, although mainland architects have taken the model to new heights, the class-divide it so glaringly emblematizes is now "a shared concern between mainland and Hong Kong architects," says Wang.
A handful of mainland architects figure in the Hong Kong exhibition in Venice. They include Tang Hua from Shenzhen, who has designed a 1500-step walk-up tower, meant to foster the spirit of neighborliness across the structure's 108 floors. Cui Kai, who is the vice-president of Architectural Society of China, has designed some basic living units, linking them up to build a vertical community. "We are all trying to address the question: Can a vertical tower create a sense of community?" says Wang.
Community issues
Community seems to be the watchword at Hong Kong's showing in Venice this year. Eskyiu's Schuldenfrei draws attention to the interactive nature of their project, inviting the audiences "to engage and participate in making a city for its community".
It's evident in the way many of the participating designers have interpolated the model of the tower with layers of public space. Ronald Lu and Partners has piled up green landscape decks in between floors containing a sports center, government offices and housing for the youth and elderly. He Xiao has created a vertical urban village, featuring "sky gardens" for community interaction in alcove-like segmented spaces in between living units in a high-rise. Jesse Reiser's model is an attempt to subvert the residential tower block structure. His tower is embedded with egg-shaped residential units - the only elements with fixed, non-porous walls in the structure. These residential cells are moveable and could be rearranged in different configurations, like eggs in a basket, to create a flexible space for public use.
Wang says posing a challenge to the model of profit-driven, efficiency-based towers is at the top of his agenda. He believes the point of participating in the Venice architecture biennale is to explore possibilities of turning the archetypal pencil towers of Hong Kong into "more humane, public, porous and free spaces, in terms of design as well as the ways in which we live and work in them".
"It's about challenging the status quo," he says.

|
The Hong Kong Exhibition team members raise a toast on the opening night at Venice. Photos provided to China Daily |
(HK Edition 06/01/2018 page10)
