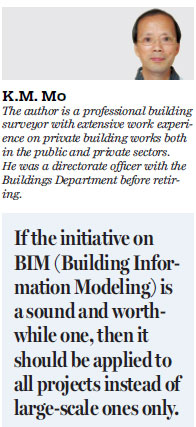Look before you leap with smart building model
Updated: 2018-04-30 06:10
(HK Edition)
|
|||||||
In his budget speech, the financial secretary said the government is committed to developing Hong Kong into a smart city. Last December, the government issued a Smart City Blueprint consultation report covering a wide range of urban challenges in Hong Kong. The main objectives are to enhance city management and improve livability through innovation and technology.
Addressing the building industry, the report brings in Building Information Modeling (BIM) and recommends expanding its adoption for better insight in planning building construction, safety measures, cost estimates and asset management.
The report recommends adopting BIM in new developments in the short term to pave the way for future integration with other government processes such as the planned Electronic Submission System of the Buildings Department (BD) and development of an Electronic Submission Hub to handle submission and approval of building plans for private development projects. This hub will replace the paper-based centralized plan-processing system involving various government departments. The short-term recommendations also seek to require consultants and contractors to use BIM technology when undertaking design of major government capital-works projects and to encourage BIM adoption for private construction projects. In the longer term upon full implementation of the Electronic Submission System, the report suggests consideration of mandatory submission of building plans of large-scale private development projects in BIM through the Electronic Submission Hub and recommends allowing the public to retrieve the record plans in BIM.
The BIM process generates 3-D digital representations of building data, capturing information throughout the building's life cycle for design analysis.
The intention behind introducing BIM is good but we need to consider related issues. These include identifying the system's specific objectives, the problems of checking plans in soft copy instead of hard copy, and integrating the existing record-plans retrieval system with BIM.
The report only prescribes a broad usage of BIM with no specific objectives for bringing in the system. Based on the recommended initiatives, it appears BIM's main objectives are to enhance efficiency in the handling of submission and approval of building plans by various government departments, facilitating designers in their design work, project management of building projects and easy retrieval of record plans by the public.

Submitting building plans in soft copy for approval by various government departments should not be a problem as building plans are basically drawn by computer software. The real problem with electronic submission is whether government departments, in particular the BD, can check the submitted plans on-screen without needing to print out hard copies.
There are two problems on vetting plans without hard copies. Firstly, it is difficult to clearly see the entire sheet of submission plan on-screen unless the monitor is abnormally big. Secondly, officers checking plans often have to cross refer to a number of sheets of plans. It is difficult to look at the various sheets of plans simultaneously on screen with clear details when cross reference is required.
Electronic submission of plans alone will not bring much benefit if we cannot resolve these two issues. The result will be creation of a printing factory within BD to reproduce paper plans for vetting purposes.
To make electronic submission a meaningful initiative, we should re-visit the feasibility of developing an automated application that uses artificial intelligence to check submitted plans. Successful automated checking will substantially enhance the development process by reducing processing time for plan vetting.
The report has not spelt out adequately the concepts on mandatory submission of building plans of large-scale private development projects in BIM, and letting the public retrieve the record plans in BIM. If the initiative on BIM is a sound and worthwhile one, then it should be applied to all projects instead of large-scale ones only. This is particularly true when it is intended to let the public view record plans in the BIM.
On the subject of record plans, the BD operates a very good system for online checking and viewing of building record plans. It is not known if there are any differences between the BIM record plans and the BD's current scheme, and whether the two systems will be integrated.
Arising from the initiative on direct retrieval of plans from the BIM, perhaps the BD can make improvements on the supply of record plans. Currently when a copy of a building record plan is required, one can only order a hard copy and the BD prints a paper copy from its electronic records. Often one has to convert the paper copy back into electronic format for inclusion in reports and preparation of plans for license applications and alteration works. If the BD can supply record plans in electronic format instead of paper, it will eliminate unproductive effort on one hand and contribute to environmental protection on the other.
(HK Edition 04/30/2018 page6)