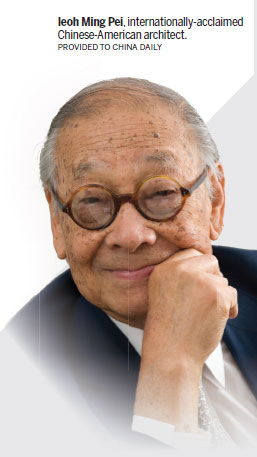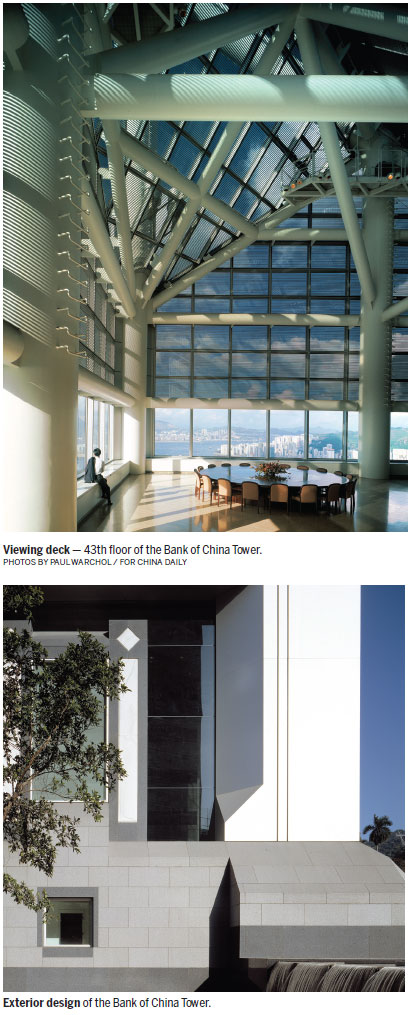Scraping the sky
Updated: 2017-12-15 06:46
(HK Edition)
|
|||||||
Only one of I.M. Pei's buildings in Hong Kong still stands, yet Bank of China Tower is an indelible part of the city's skyline. Rebecca Lo looks into how the Chinese-American centenarian has influenced and been influenced by the city he once called home.
For Ieoh Ming Pei, Hong Kong will always be a special place. It was where he spent part of his youth prior to steaming from Shanghai to the United States aboard the SS President Coolidge to study at Massachusetts Institute of Technology. He continued his academic career with a master's degree in architecture at the Harvard Graduate School of Design (GSD). Pei and his fellow GSD graduate and eventual wife, the late Eileen Pei, often visited their many friends in Hong Kong together.
"He enjoyed Hong Kong for its incomparable food, bespoke tailoring, impeccable service, and its sophisticated international mien," explained Sandi Pei Li-chung, the third son of I.M. Pei and co-founder with his older brother Didi Pei Chien-chung of Pei Partnership Architects based in Manhattan.
"Hong Kong was a place where both my parents could relax and decompress - often in the Mandarin Oriental Hotel in a room on the eighth floor that was typically reserved for them following hectic meetings," Pei continues.
This past April, I.M. Pei turned 100 years of age. The centennial birthday has sparked an international outpouring of events that aim to bring meaning to his oeuvre for current and future generations. Patterns are being established by scholars and academics between his GSD thesis under adviser Walter Gropius, the Bauhaus legend, and projects completed seven decades later such as Suzhou Museum, near the site of his ancestral home.
For a man who hobnobbed with Robert and Jackie Kennedy when he won the commission for the John F. Kennedy Memorial Library and Museum in the 1960s, getting the Bank of China Tower commission in Hong Kong may seem to be just another job. Yet Sandi Pei, who was working at his father's firm Pei Cobb Freed & Partners at the time and the project architect overseeing the skyscraper, knew that the building was unique before the ink was dry on the contract.
"The atmosphere in Hong Kong was electric," Sandi Pei recalls. "With negotiations ongoing for the return of Chinese sovereignty, the project received outsized attention. And then of course there was the architectural challenge presented by the technological and economic demands of high-rise construction in the early 1980s."

The site is a sloping parcel of land wedged between Cotton Tree Drive and Garden Road, and bounded in the north by Queensway. Pei's solution, completed four years after Foster + Partners' HSBC Building nearby, immediately serves as a svelte counterpoint to the industrial aesthetic of Sir Norman's manifesto.
With echoes of the shaken cigarette pack form of the 1973 Willis Tower (better known as Sears Tower) in Chicago, BOC Tower is a square column that begins to fragment at four regularly spaced intervals into triangular shafts of differing heights. Pei's love for pure geometry is evident in how the facade is articulated with a continuation of equilateral triangles that make up its four sloping roofs at varying heights. The tower's highest point pierces the sky gracefully as it tapers off at nearly 368 meters with two masts.
"My grandfather, Pei Tsu-yee, served as BOC's general manager until 1948 - giving the project special significance for my family," Sandi Pei acknowledges. "I was alone with my father at the tower's inception when, with four triangular wooden shafts, the form of the tower took shape. Its subsequent delineation of the facade's descriptive geometry foreshadowed the innovative composite mega truss system that efficiently transferred wind and gravity loads through the building."
In addition to its form, BOC Tower at ground level is surrounded by abstracted Chinese water gardens that reflect Pei's fascination with reinterpreting the traditional rock gardens of his ancestral Jiangsu province. "An early decision was a land swap that permitted the building's reorientation onto the city's grid that enhanced its accessibility on the ground and its presence on the skyline," Sandi Pei argues. "This was a key stratagem that goes unnoticed today, but was no less significant than the inspired design that draws most of the attention."
For the Pei family, BOC Tower continues to be a significant project nearly 40 years after its completion. "The only other project that was built in Hong Kong was an office tower in Causeway Bay called Sunning Plaza - it was recently demolished," notes Sandi Pei. "There were other opportunities but, unfortunately, no built projects after BOC Tower.
"I am happy that my father created one of his most significant and enduring buildings here in Hong Kong, a city for which he has great affection and association, and a place that has shown great pride in his contribution to its dynamic skyline."

(HK Edition 12/15/2017 page11)