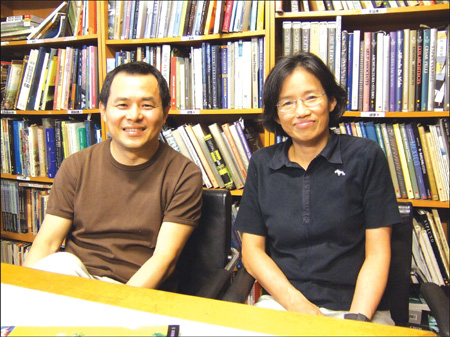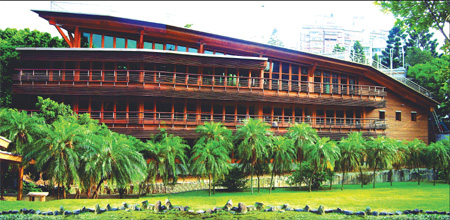Growing buildings and consciousness
Updated: 2009-11-21 08:38
(HK Edition)
|
|||||||||
|
Kuo Ying-chao and Chang Ching-hwa. CNA |
If the Beitou Public Library is seen as a fresh breath of air among Taipei's lifeless concrete buildings, three planned exhibition halls for the 2010 International Flora Exposition in Taipei may end up being seen as a mini-whirlwind stirring up broader and deeper design changes in the city.
The two architects who built Taiwan's first green-certified library in the suburban Taipei City district of Beitou have now been contracted by the city government to design three pavilions at the planned flower show, and their aspirations for the new buildings go far behind their goals for the library.
While the Beitou Library was simply designed to "breathe," Kuo Ying-chao and Chang Ching-hwa of Taipei-based Bioarch Formorsana architects hope the expo pavilions in Xinsheng Park will mesh seamlessly with the environment and imitate nature.
"The buildings will be landmarks that will not be for people to see, but for people to feel," say the two, whose vision of sustainable architecture is to eschew the traditional pursuit of visually striking landmarks like the Eiffel Tower or the Sydney Opera House.
"We try to build structures that are as invisible as possible and leave a minimal footprint on the land," Kuo says.
The buildings designed by the architects - the Pavilion of Dreams, Pavilion of Life, and Pavilion of the Future - are among six new buildings the city is constructing for its first-ever international horticulture exposition recognized by the International Association of Horticultural Producers - but the only three that will carry the "green label" at the flower show.
Unobtrusive from ground level, the halls are oddly configured, both to conform to their natural surroundings and for symbolic reasons.
Kuo and Chang wanted to avoid uprooting native species of trees on the site and thus designed the buildings around the natural growth that was already there and shaped them like butterflies at different stages of life because they are the creatures closest to flowers - the theme of the show.
As a result, the Pavilion of Dreams has been shaped like a butterfly pupa and the combined Pavilion of Life and Pavilion of the Future is shaped like a swallowtail butterfly's wings.
Aside from the buildings' symbolism, Kuo and Chang also stressed that they be "sustainable, environmentally friendly, and energy efficient" because they will remain on the site after the expo ends in April 2011 to serve as galleries or exhibition centers.
And that means going green. Although it complicated the design of the project and put added pressure on an already tight construction schedule, Kuo and Chang applied for the buildings to be diamond certified under Taiwan's unique EEWH Green Building Assessment System.
Thanks to their determination, the pavilions, scheduled to be completed in March 2010, have been approved as candidates for Taiwan's highest honor in green buildings, but they will have to be inspected after completion to be formally given the diamond certificate.
Taiwan became the fourth jurisdiction in the world to institute a green building assessment system when, in 1999, it launched the EEWH standard, which stands for ecology, energy saving, waste reduction and health.
Buildings are graded on nine indicators within those four categories: foliage; water soil content (infiltration and retention); energy savings (for the building envelope, lighting and HVAC - heating, ventilating, and air conditioning); carbon dioxide emissions reduction; construction waste reduction; water conservation; garbage and sewage improvements; biodiversity; and indoor environmental quality.
Their scores determine which of the five levels of certification - diamond, gold, silver, bronze and certified - a building earns.
According to green building experts, though the program has received widespread attention, its impact has been limited because only government projects are required by law to meet the standard, and they generally do so at the lowest level to meet limited construction budgets.
For architects like Kuo and Chang, there is no financial incentive to pursue the highest level of certification, and local clients rarely ask for truly sustainable buildings. Chang acknowledges that designing "green" may have even cost the firm money in the past.
With nothing for these designers to gain, some of their peers may question their sanity. So why do they pursue diamond-level certification for their projects? "Because it offers a new challenge," said Chang, who has been interested in green building throughout her career. "As a professional, you want to push yourself into new areas instead of doing the same old thing, and this is the direction of the future," she said, sounding a note of optimism.
The Beitou Public Library became the first building in Taiwan to be diamond certified, and remains only one of three to have received the highest certification to date.
But while Kuo and Chang had four years to finish the library, they have only 20 months to complete the Xinsheng Park project, which is 10 times larger than the Beitou project.
Yet the time pressure does not mean the architects will hold back on green design features.
To save energy, the three buildings will have solar panels on their rooftops that will collect enough solar energy to power each building for 2-3 hours a day, with cool air to be fed into the pavilions from underground vents.
Rather than using tap water to irrigate plants at the expo, they will draw water from the neighboring Keelung River and purify it naturally on the expo site to do the job, reducing water consumption by an estimated 60 percent.
Also, the buildings are equipped with an automatic temperature monitoring systems that can detect temperature changes outside of the pavilions and adjust the indoor air conditioning as necessary.
Another important sustainable green feature and one that will keep temperatures inside the pavilions down will be to green the rooftops of the pavilions.
These wild rooftop grasslands will feature plants during the exposition and then be home to small shrubs after the show.
"The buildings' rooftops will be like the Chingtiangang grassland on Yangmingshan," and the grassland on one of the buildings will extend to the ground area to create the sense that the building is part of the park, Chang said.
Like the Beitou Library, "these buildings may become landmarks, but they won't be landmarks you go to see. You'll go to experience them, to experience the relationship between man and the environment, but it won't be a visual experience," Kuo says.
"We hope people will sense the spirit of energy saving and carbon emission reduction from the green buildings," he said wistfully.
China Daily/CNA
|
The Beitou Library CNA |
(HK Edition 11/21/2009 page4)

